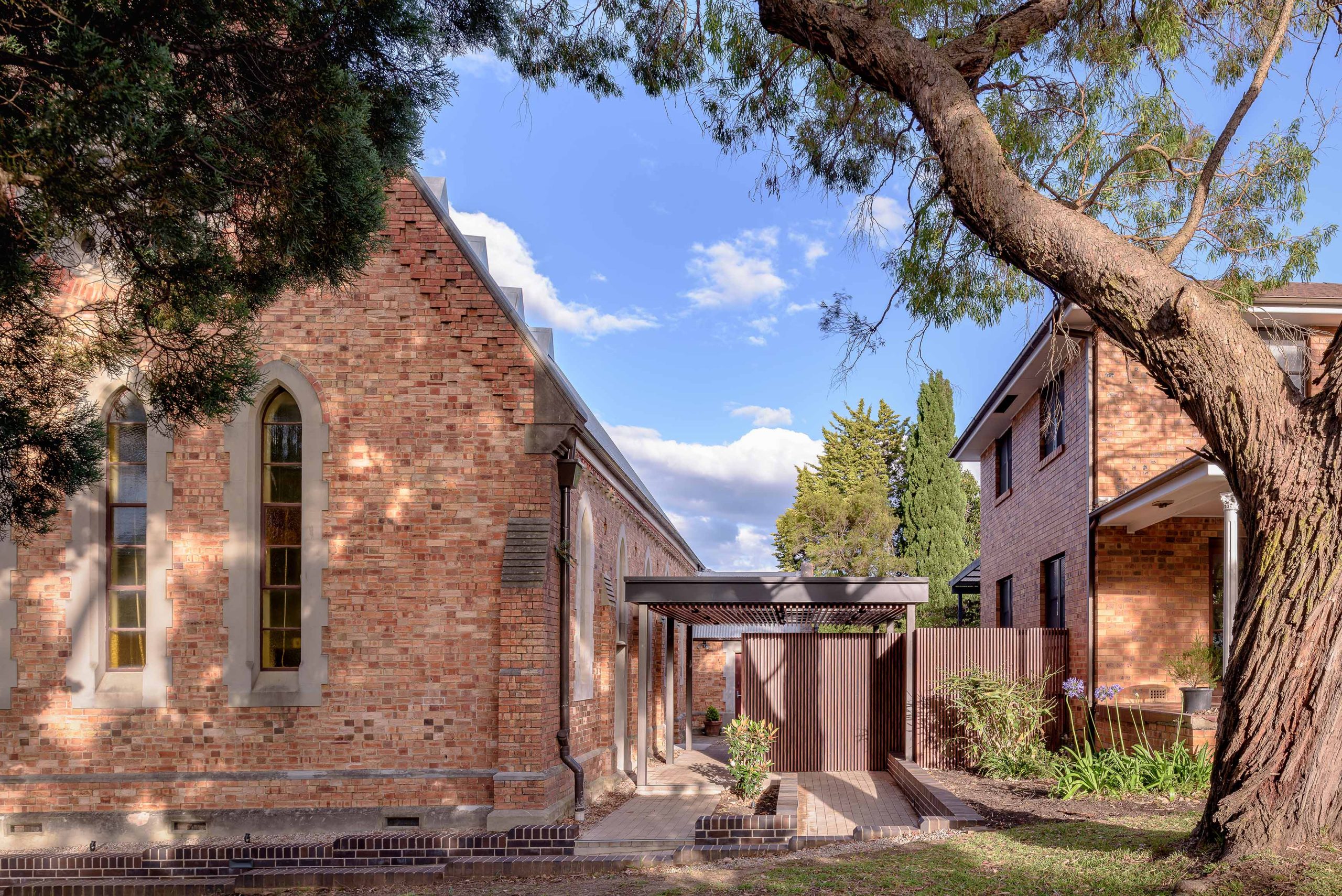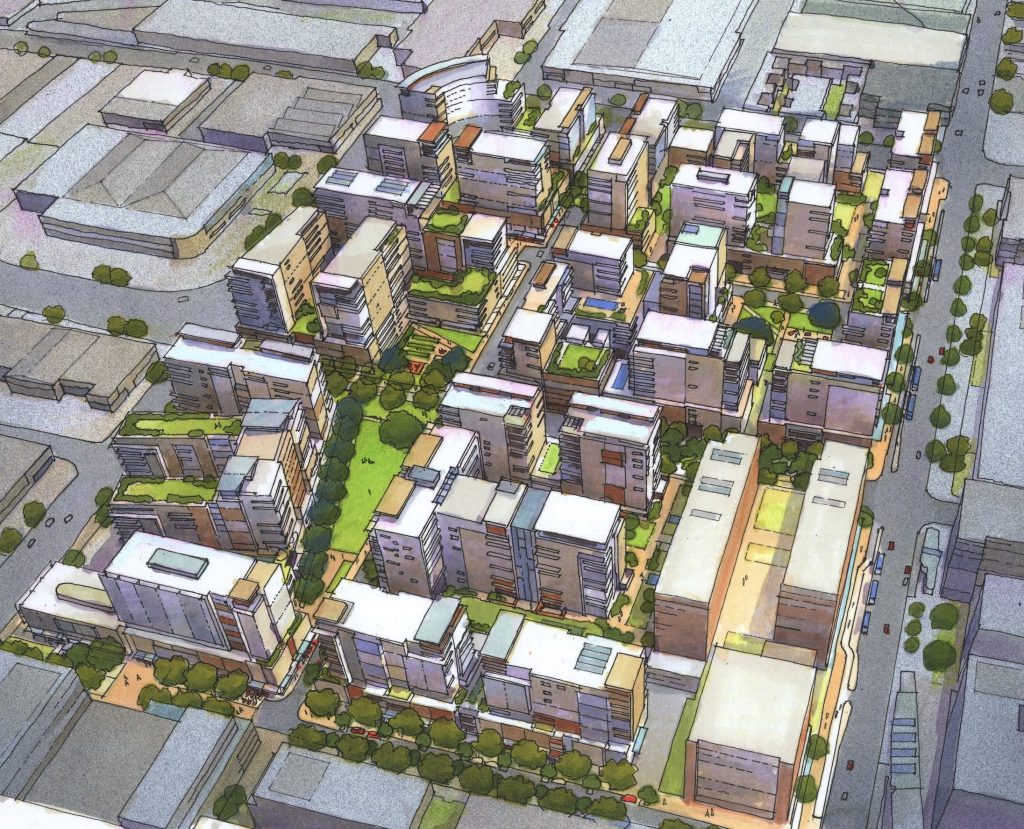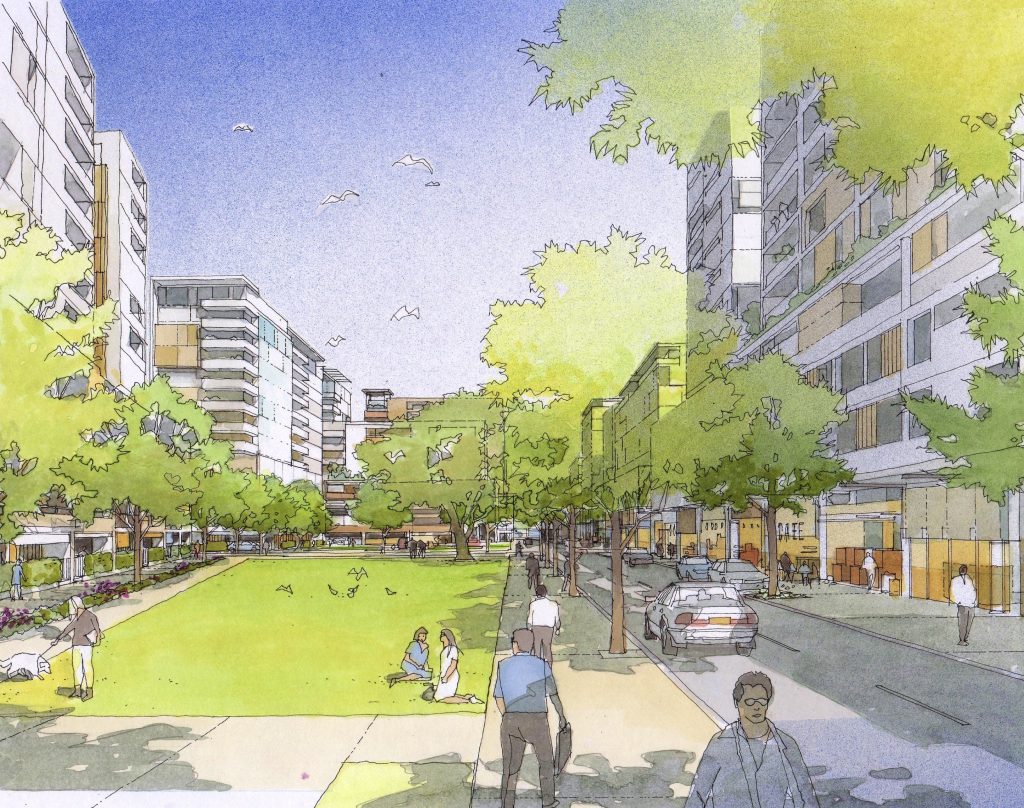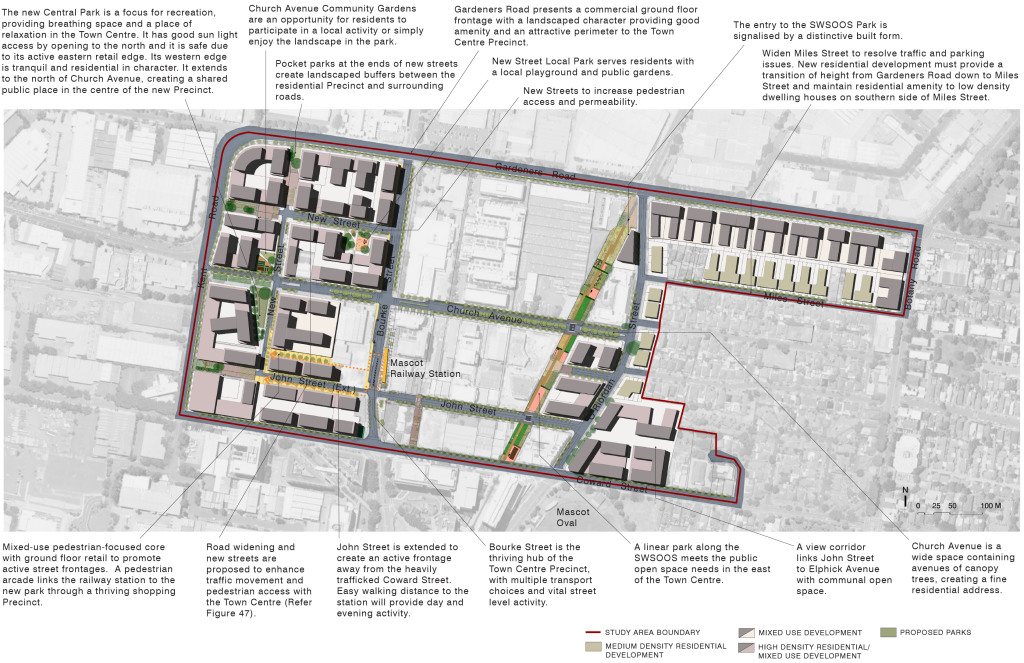



MASCOT TOWN CENTRE PRECINCT MASTERPLAN, DCP & REVIEW OF LEP
MASCOT NSW
The Mascot Station Town Centre Precinct is an important focus for the City of Botany Bay as it is a key centre in planning and development in the city and is nominated as a Growth Centre in state and local planning strategies.
OLSSON prepared the Masterplan and the Development Control Plan for the Mascot Station Town Centre Precinct and reviewed the LEP controls.
Extensive building envelope testing was undertaken in this project to establish building heights and FSR. The future urban form of the Mascot Station Town Centre Precinct proposed by OLSSON is balanced, connected, sustainable and cohesive. It strengthens the role of the Town Centre Precinct within the City of Botany Bay.
The Masterplan balances land uses by providing residential and employment uses that capitalise on accessibility to public transport and open space.
OLSSON prepared the Masterplan that achieves a desired future character for the Town Centre Precinct by creating fine streets and built form based on SEPP 65 Residential Flat Design Code controls.