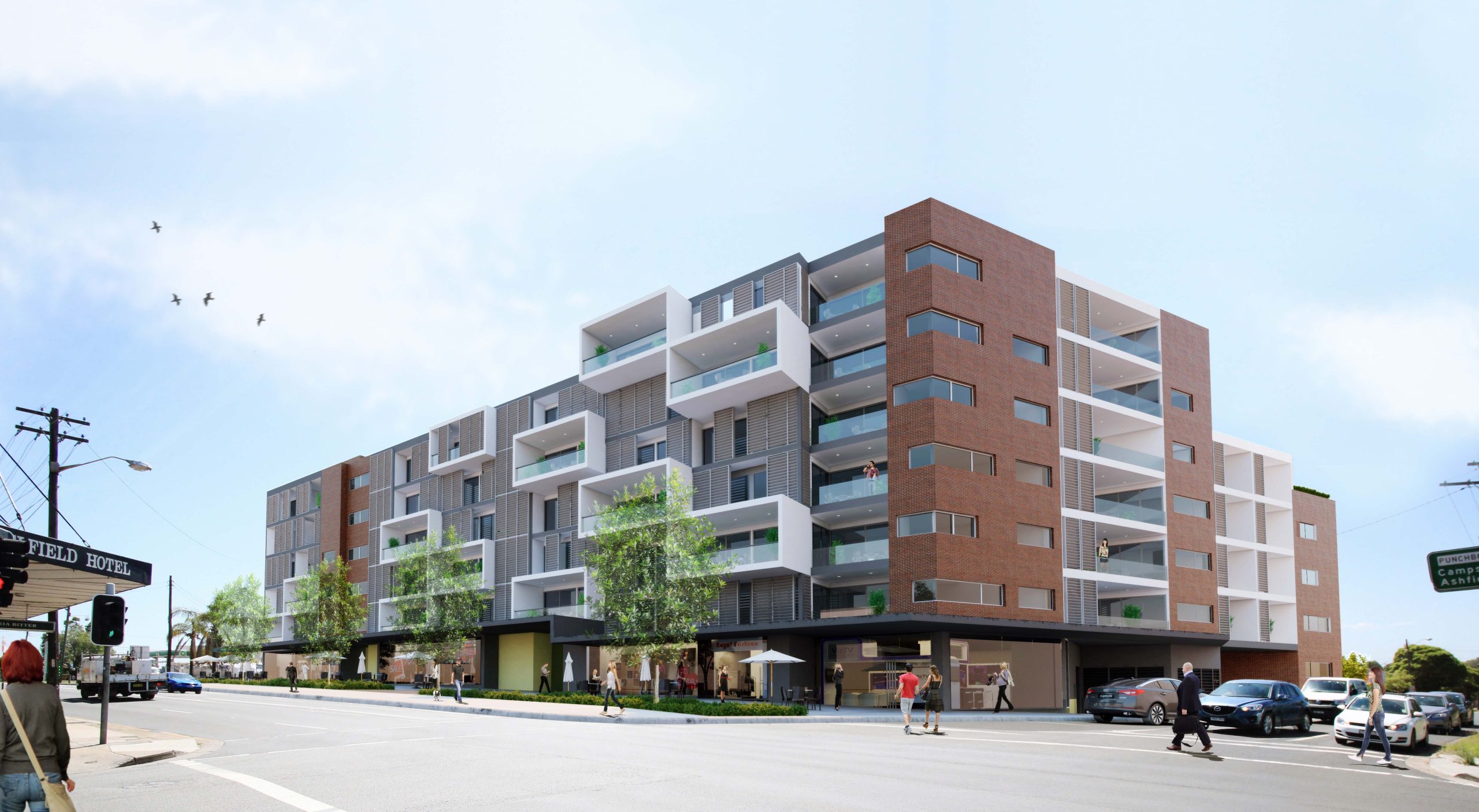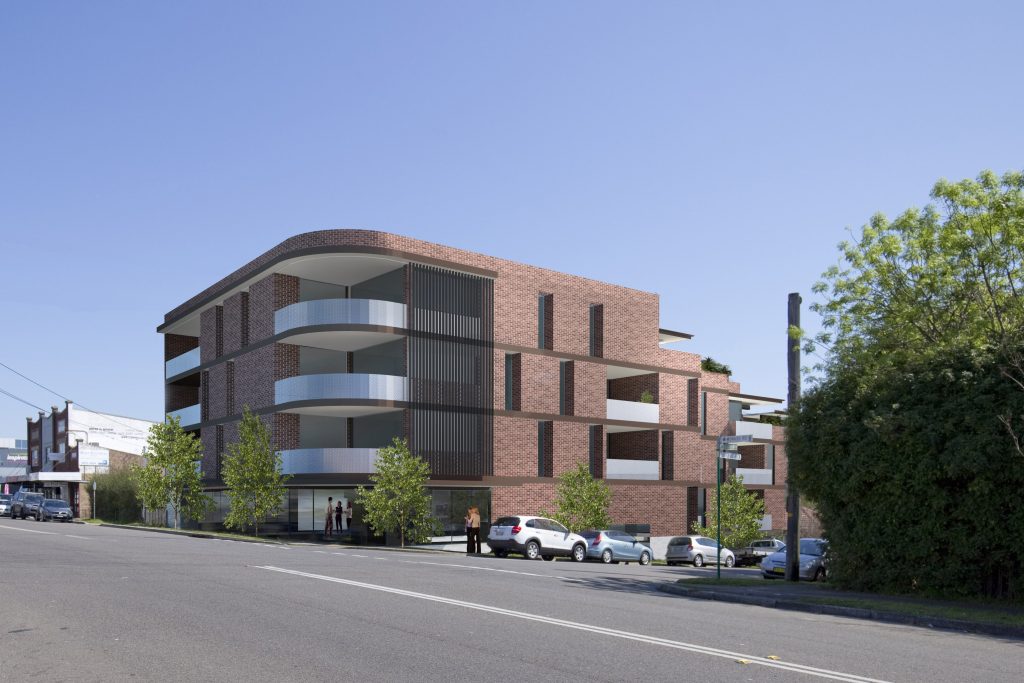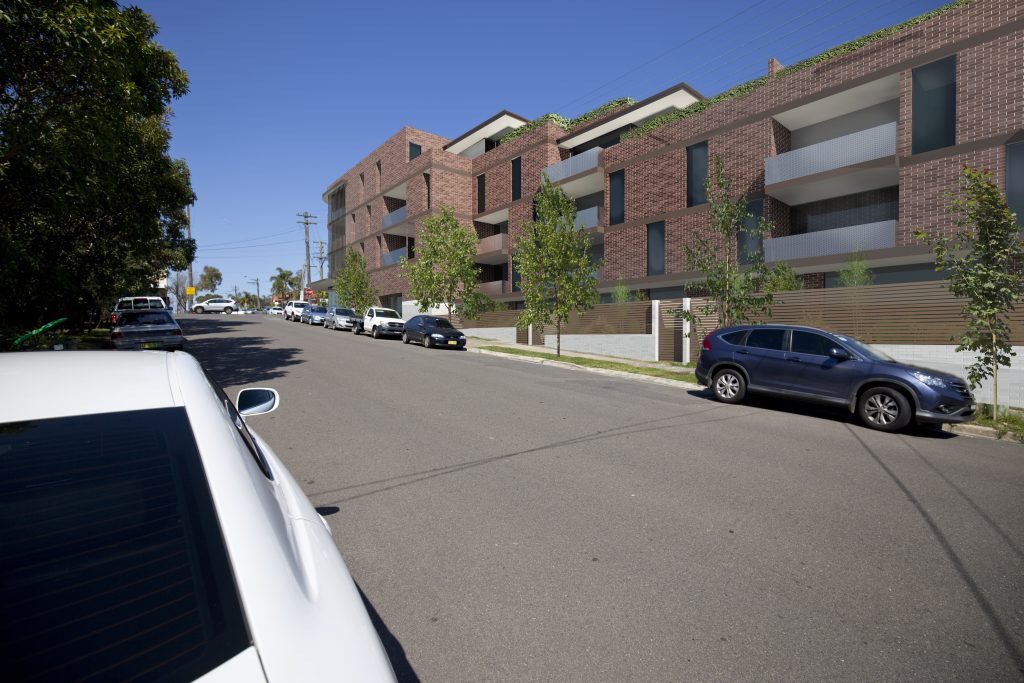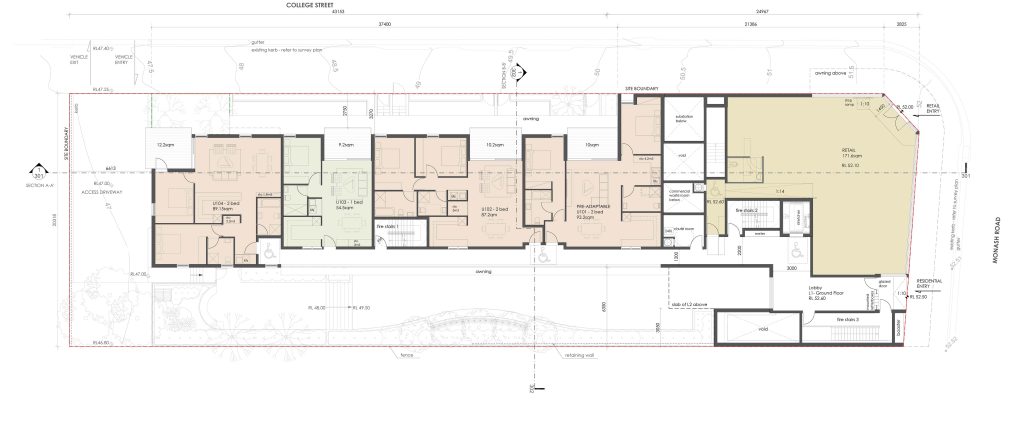



MONASH ROAD APARTMENTS
GLADESVILLE NSW
The mixed-use scheme is located at the corner of Monash Rd. & College St. in Gladesville in a transitional zone where scales and typologies meet. The importance of the corner has been celebrated with a distinctive curve in the building’s facade providing a contextual accent point. Retail is provided at the corner to ensure the Monash Rd. street frontage is active.
The greatest extent of the building is four storeys in height along Monash Rd. with the scale complementary to newly constructed neighbouring developments. The facade along College Rd. steps down from the corner to three storeys and is set back from the street. Ground level entrances along College Rd. are consistent with the residential character of the street. The material palette draws from colours, materials and elements common in the immediate context with the building being responsive, familiar and sympathetic to neighbours. Dry-pressed brick is the hero and most distinctive material choice in the design.Apartments are generous in size and have been designed to provide occupants with utmost, comfort, privacy and liveability. The lush landscaping developed for the project links back to the leafy suburban surrounds with a rooftop communal garden for residents and their guests to become both a sanctuary and place of celebration.
SUMMARY