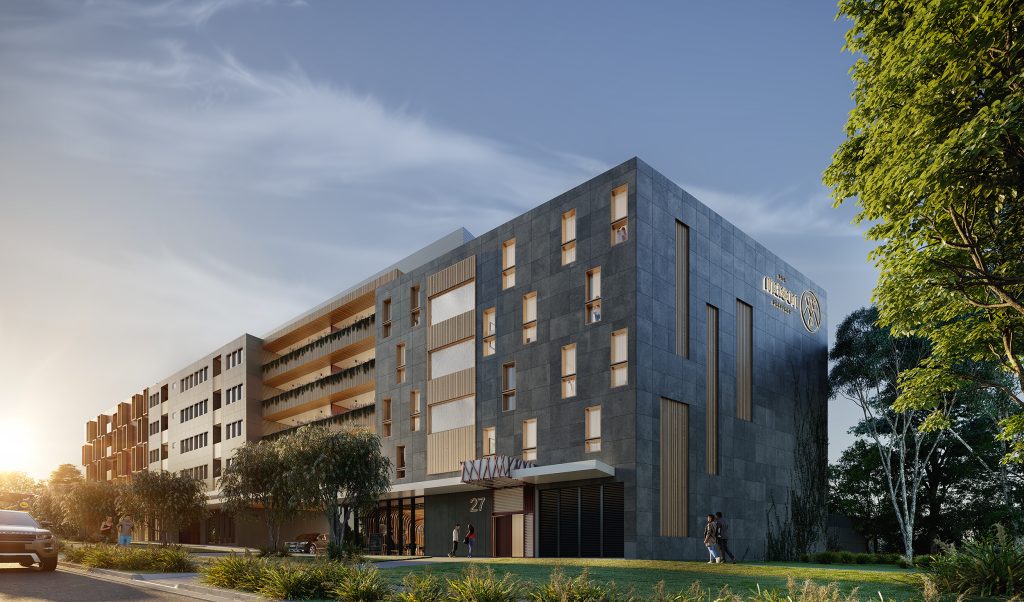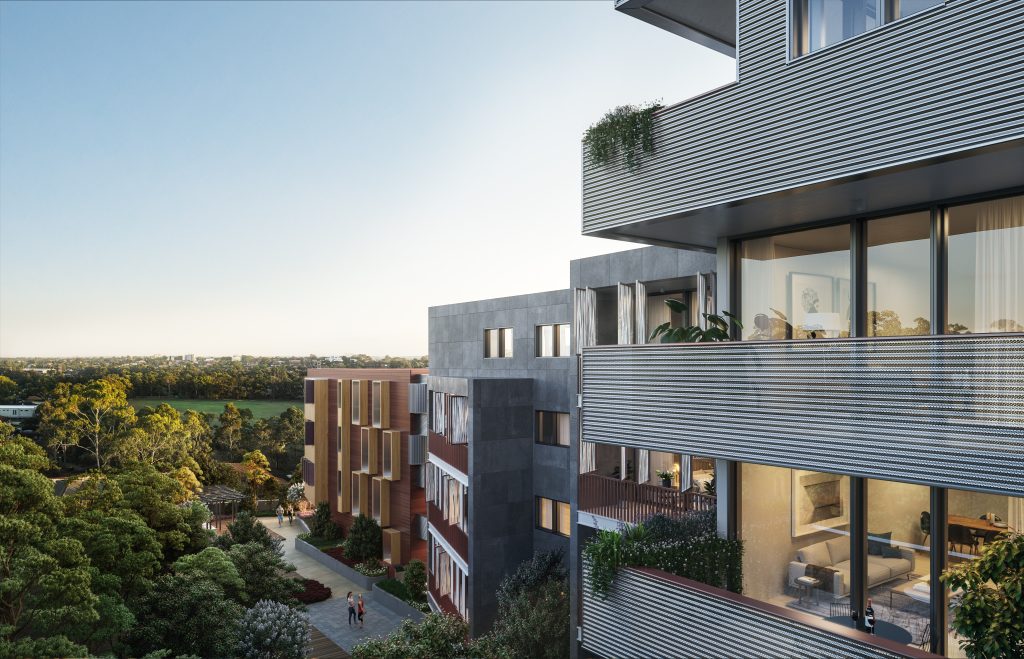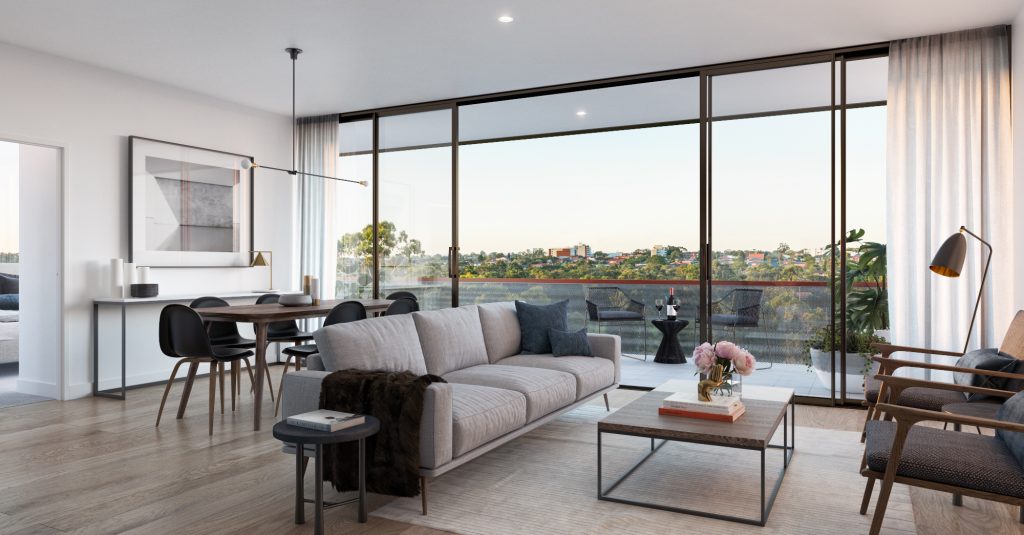



PUNCHBOWL RD. APARTMENTS
BELFIELD NSW
The proposal at 27-35 Punchbowl Road for a new seven storey, mixed used residential building with 115 apartments presented a new high density element in a suburban context. Recognising that this intervention needed to be highly responsive to the existing context OLSSON’s design approach was one of careful consideration. This aimed to reduce the apparent bulk and scale of the proposal whilst delivering high yields on a complex site.
By splitting the design into multiple buildings to respond to the sloping street frontage OLSSON was able to presents a different façade, materiality and create different apartment types. From the highly urban character of the building fronting Punchbowl Road, through a horizontal element with continuous balconies to make the most of the views to a softer building with planters and large amount of vegetation at the northern end which has the effect of breaking down the apparent scale of the building bulk. In recognising the lower scale residential context at the rear of the site, the project proposes a series of stepped buildings that follow the topography and decrease in height from the main road towards the rear of the lot. The proposal of multiple buildings of high design quality sit comfortably within their setting and provide high levels of amenity for the residents.
SUMMARY