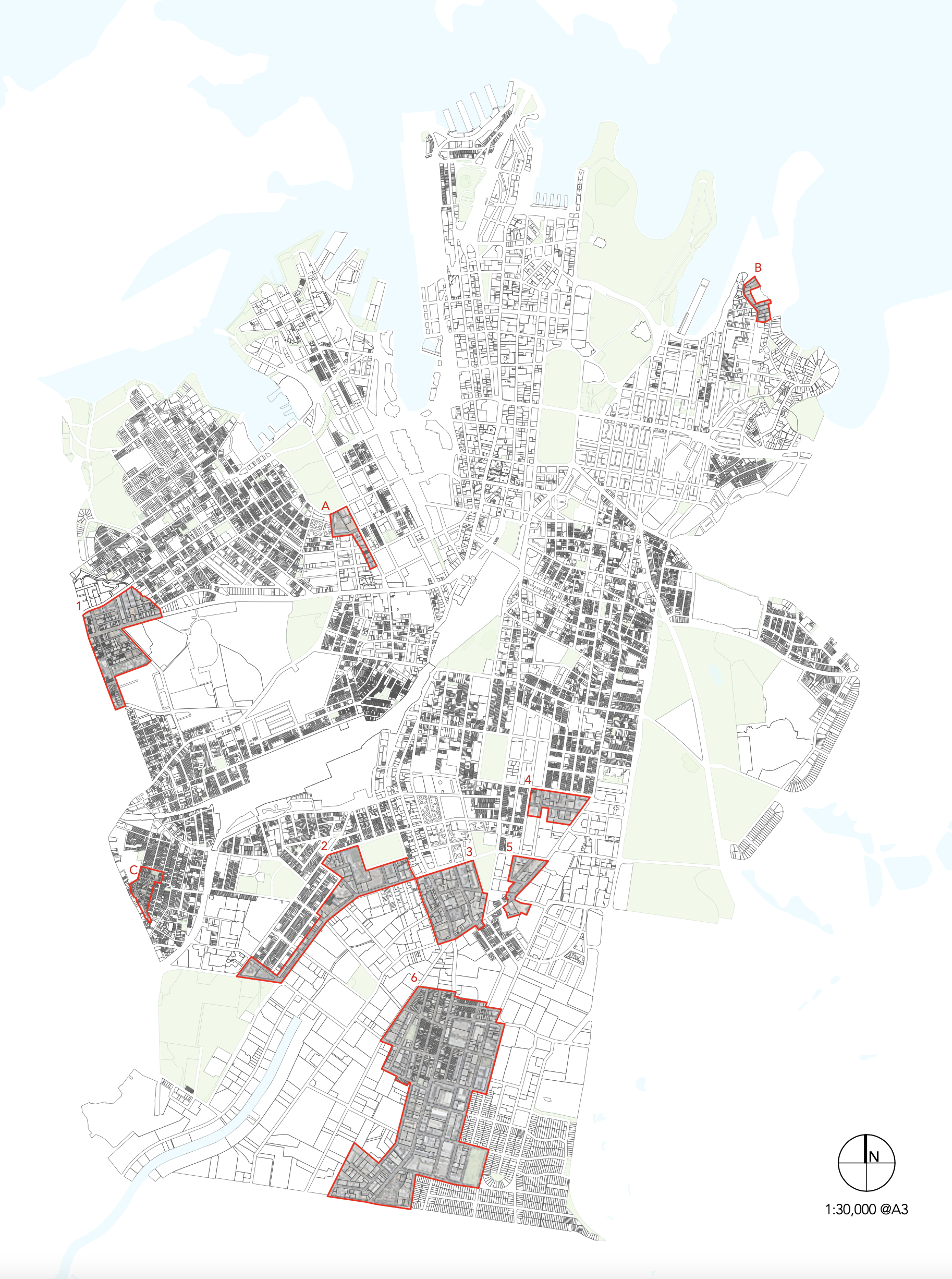

This study was prepared by OLSSON Architecture I Urban Projects & Hill Thalis Architecture + Urban Projects.
The client brief set out the following key objectives for the study:
“In some locations within the City’s LGA, the Floor Space Ratio (FSR) is too tight to fit within the Height of (HOB) controls. The result is that there are frequent occurrences of breaks to the height controls to enable the permissible FSR and / or the height controls limits the potential for FSR to be realised.”
The key objectives of this study were to:
Urban design concepts include enhanced pedestrian permeability with through sites links; slender floorplates to maximise solar access and ventilation, non-residential ground floors to promote commercial, boutiques, restaurants and cafes in streets, lanes and publicly accessible courtyards.
The report chapters include :
SUMMARY