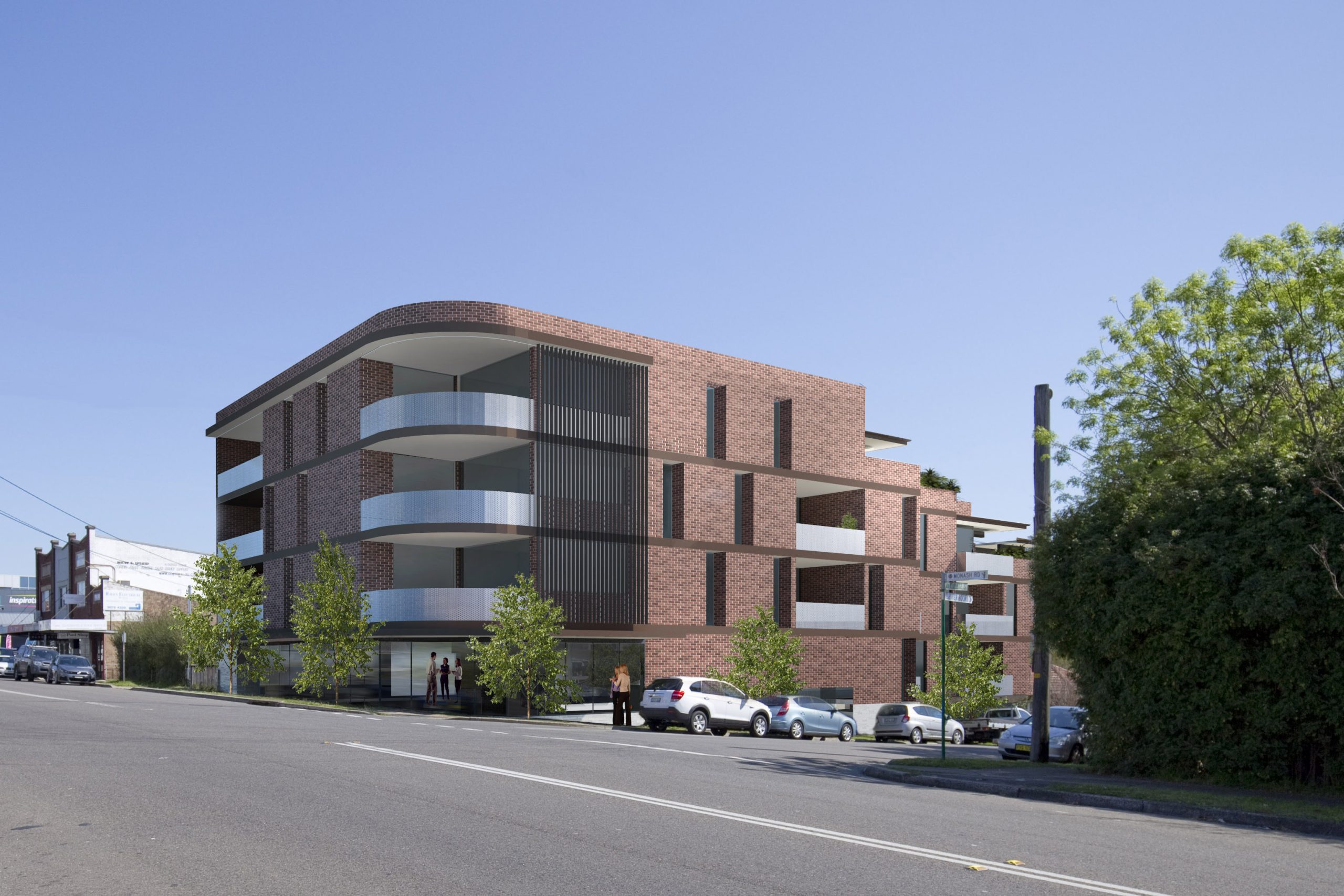
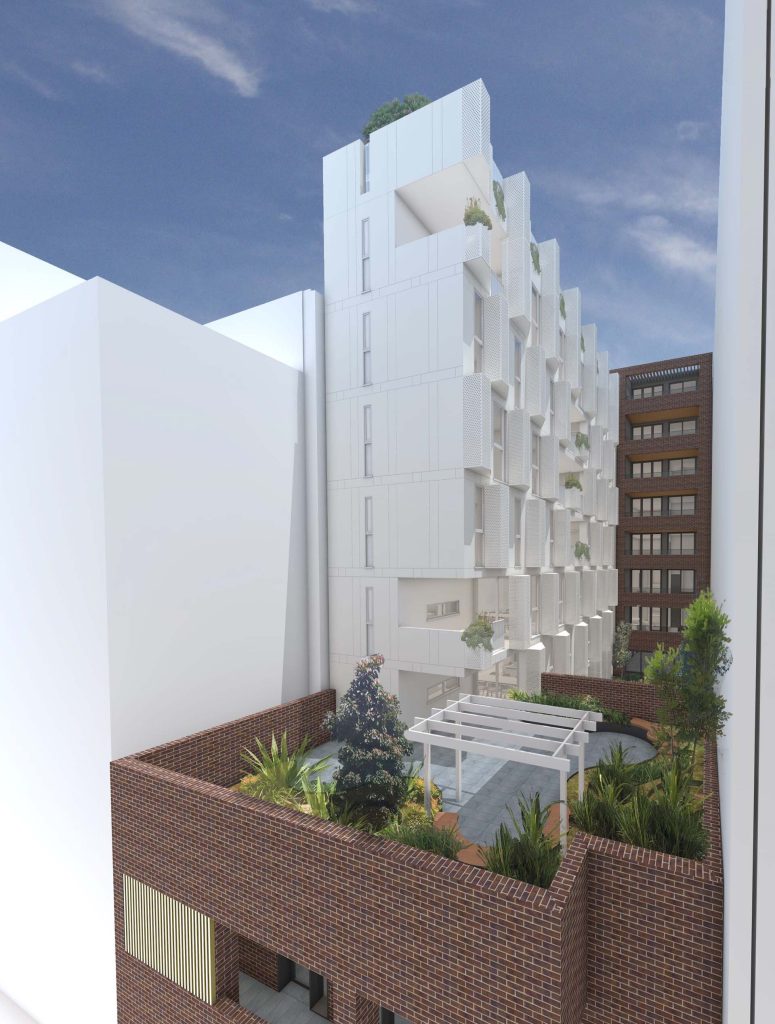
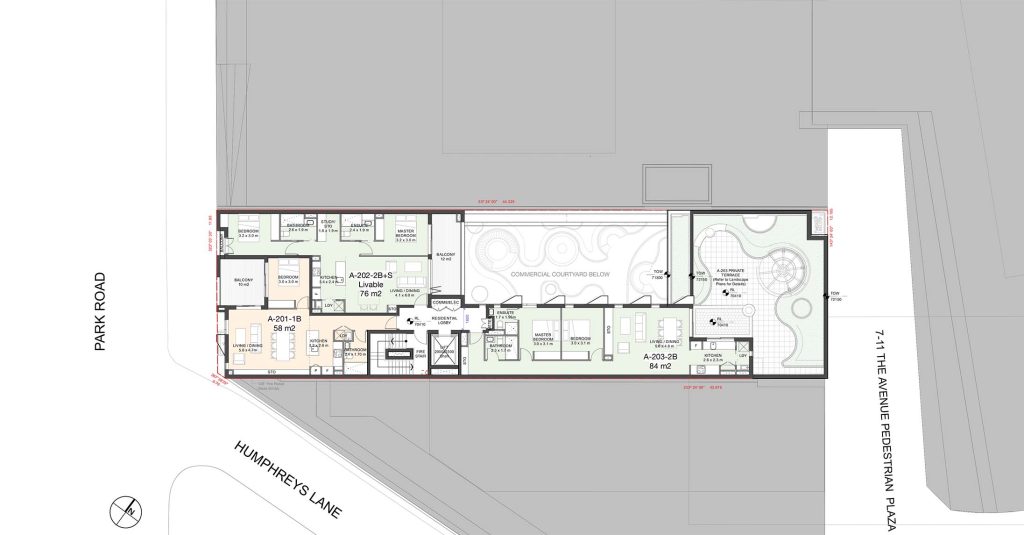
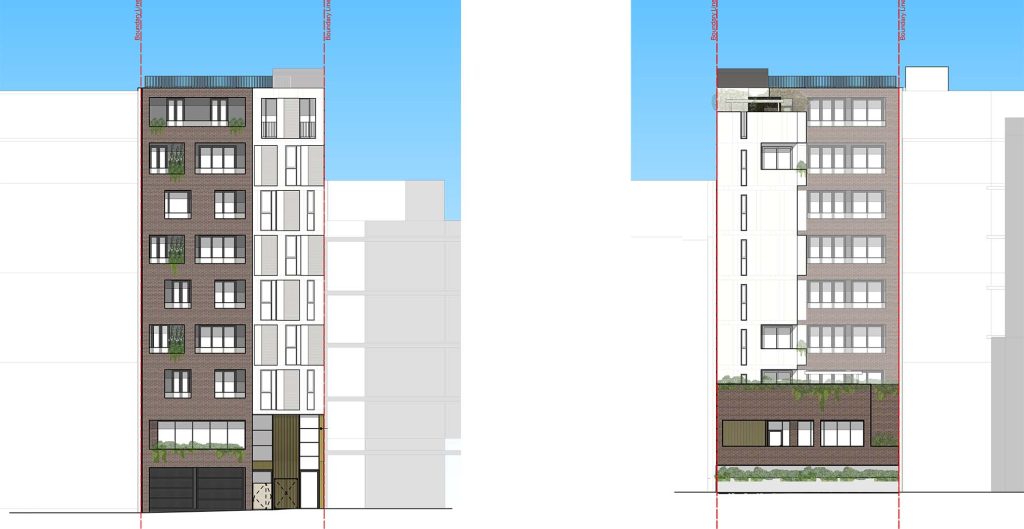
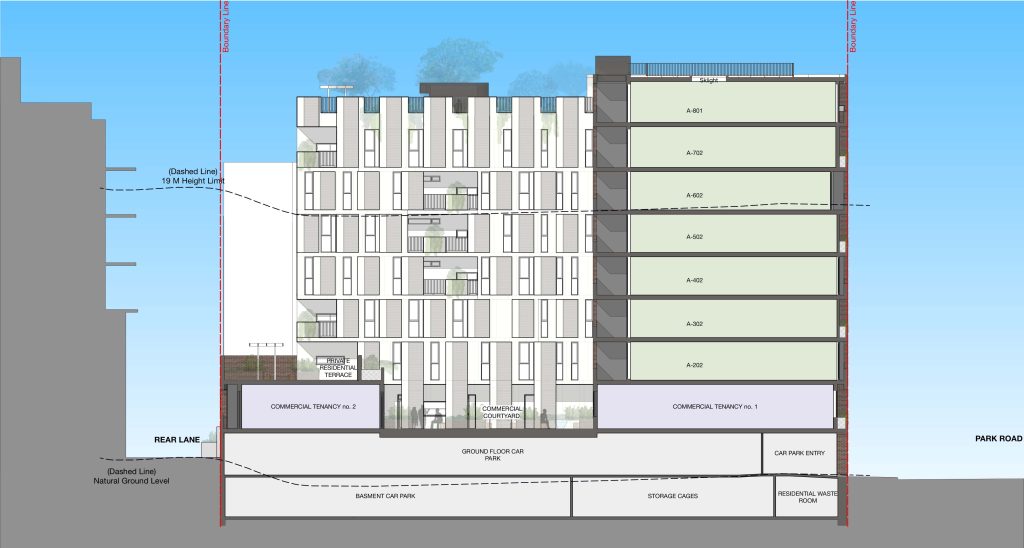
PARK ROAD APARTMENTS
HURSTVILLE NSW
The scheme sits snugly in a constrained urban infill lot adjoining three properties within Hurstville’s transforming City Centre. With transport, retail, recreation and a range of services within walking distance the development provides a high level of amenity to future occupants. Seven levels of residential sit above commercial, car parking and services.
Face brick and white Equitone panels utilised on the building’s facade draw from the contextual palette. Balconies in the face brick component provide a sense of shelter. Perforated and angled white Equitone boxes provide screening and shading whilst playfully breaking up the building’s mass.
The bulk of the building is located at the front of the site facing Park Road, allowing the rear of the site to accommodate a courtyard facing North-East. The heavily planted courtyard provides a quiet sanctuary and focal point away from the bustle of outside. A roof terrace provides a common landscaped external space for residents to enjoy.
The site is optimised by having the majority of the living rooms and balconies for each apartment opening up to the north-east. Maximising solar access and cross ventilation to the apartments whilst maintaining privacy and coordinating services within this constrained site were a challenge OLSSON excelled at.
SUMMARY