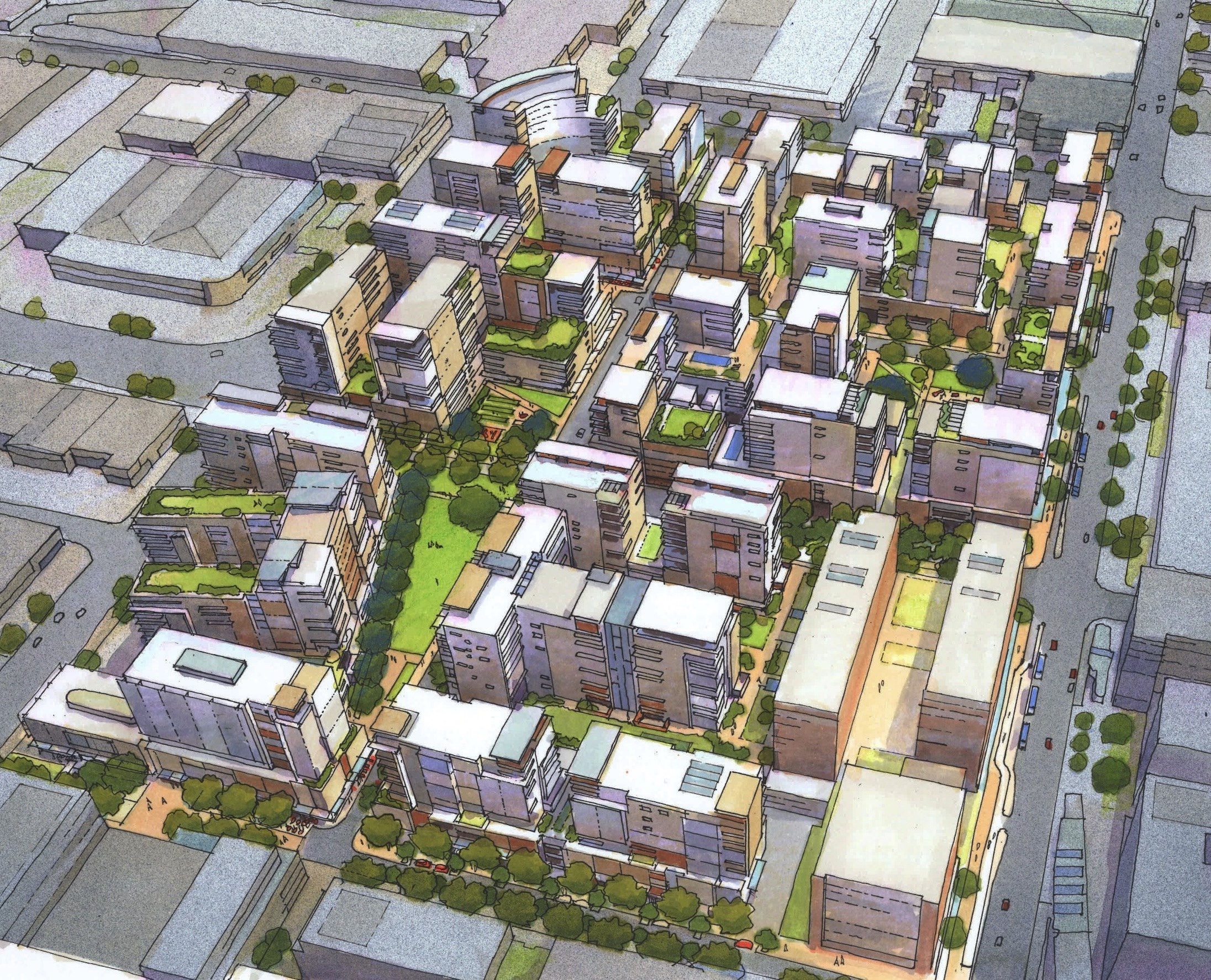
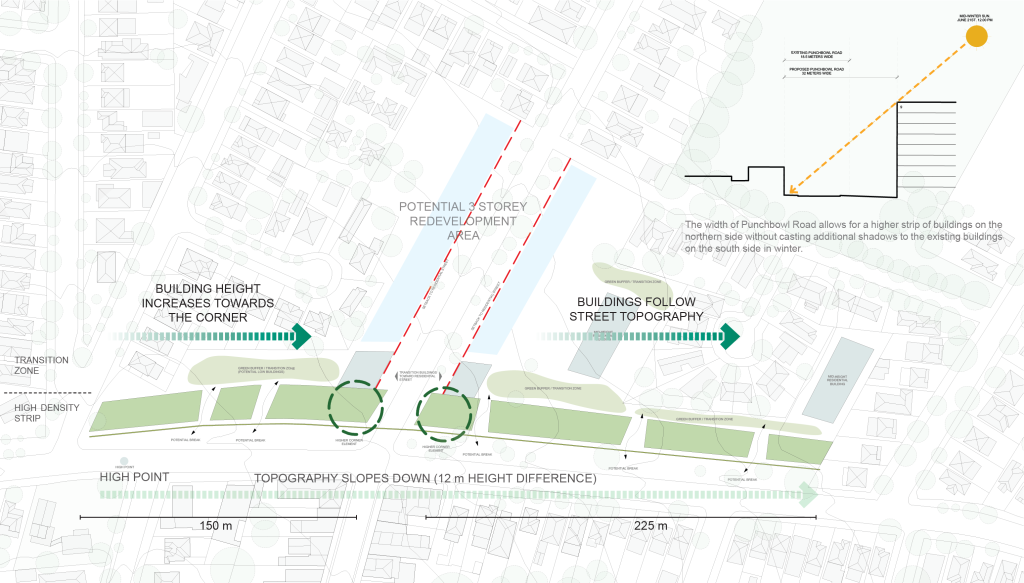
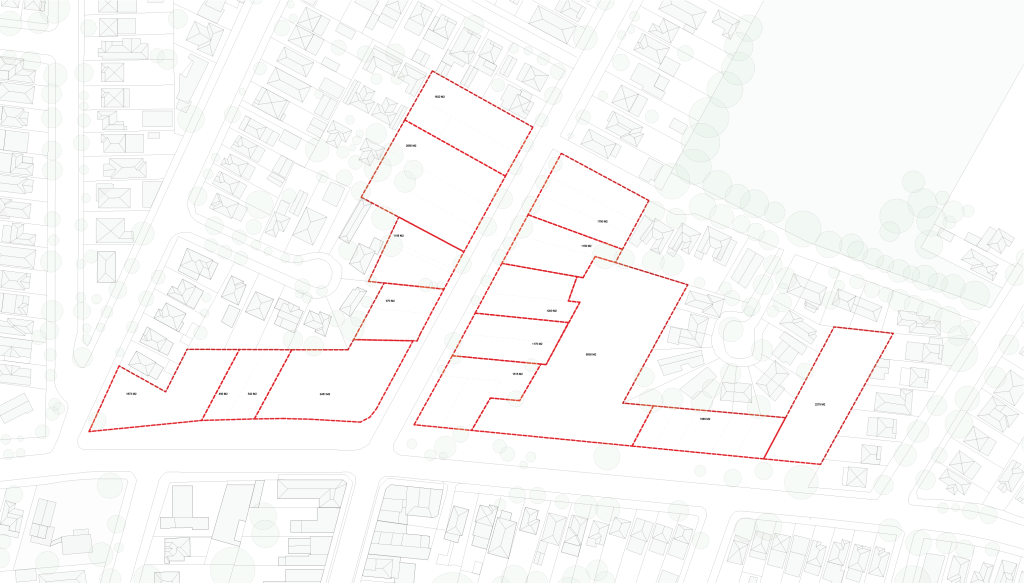
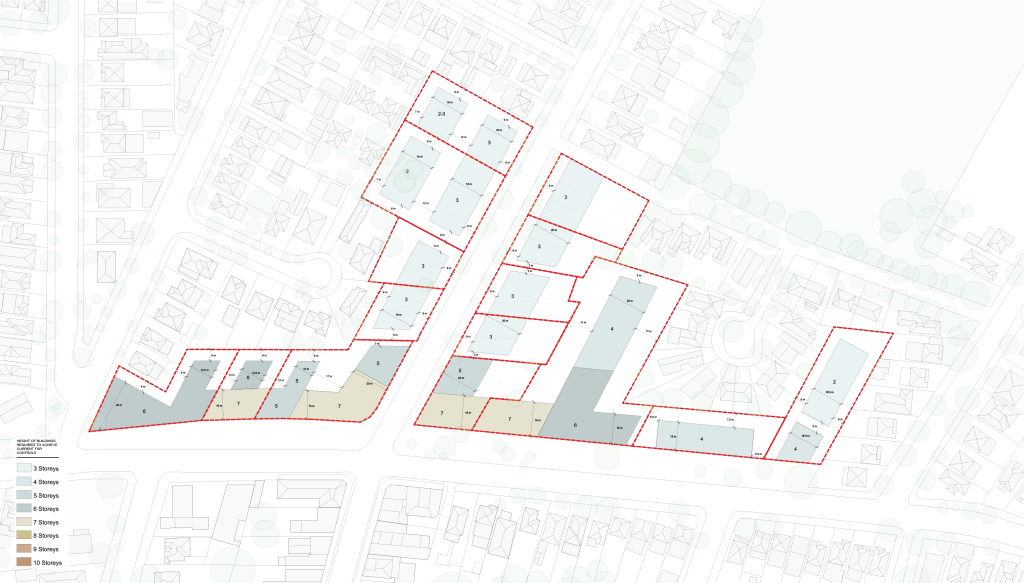
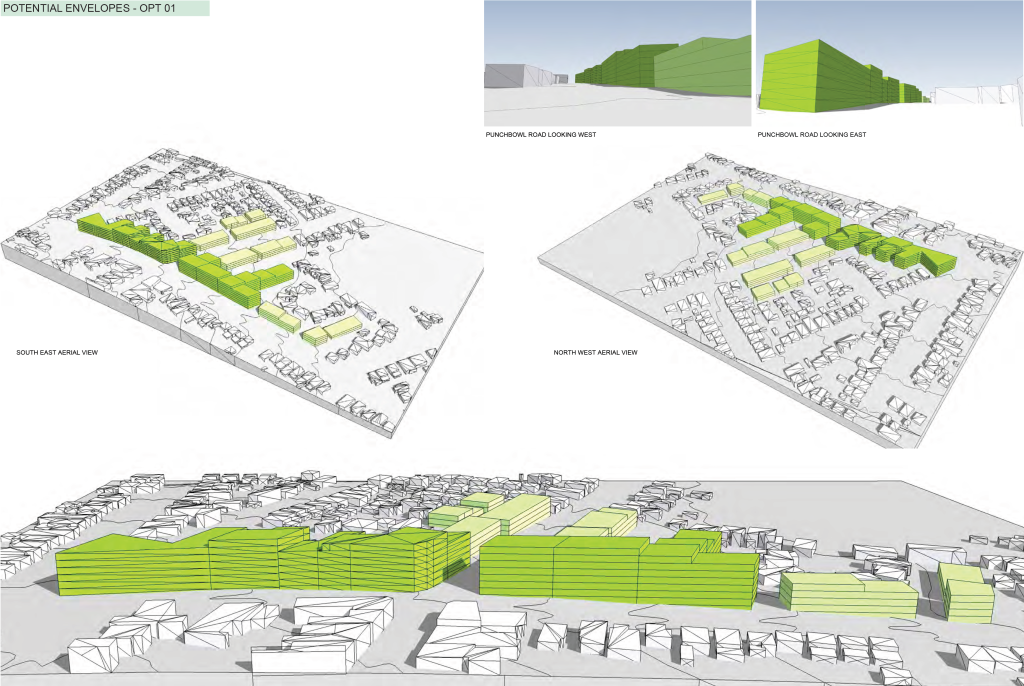
PUNCHBOWL ROAD ENVELOPE STUDIES
BELFIELD NSW
OLSSON Architecture & Urban Projects are familiar with the Belfield context having worked on an envelope study and two mixed-use building projects along the northern side of Punchbowl Rd.
The Punchbowl Rd. Envelope studies were undertaken to explore development options on an urban scale for sites bounded by Elliott St. and Chisholm St. on the Strathfield LGA side of the road.
Through an iterative process, seven options were produced from balancing height, FSR, and apartment design guide requirements with development potential of each site. From the study, the scale of desired future development in the village centre aims to create a rhythm along the street, and a point of accentuation for the centre whilst maintaining a human scale.
SUMMARY