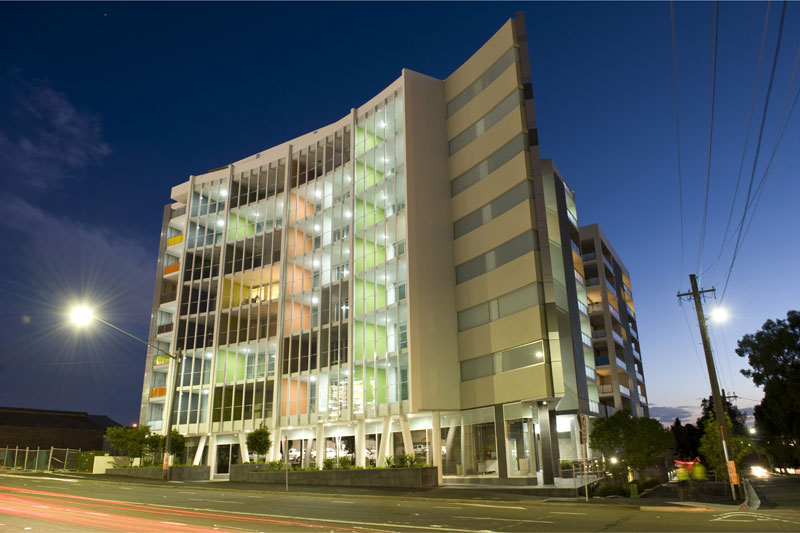


COOPER STREET APARTMENTS
STRATHFIELD NSW
This development is at an important corner in Parramatta Road, 500m from Strathfield railway station. It contains 110 apartments and ground floor commercial offices in two nine storey buildings. A range of apartment types, well landscaped street setbacks and good environmental performance are provided.
The buildings are highly articulated, with vertically proportioned bays differing in form and material. This creates the appearance of a series of slender vertically proportioned buildings in the streetscape. The northern apartments facing Parramatta Road have glass louvred balconies, to reduce the impact of noise and air pollution from Parramatta Road. As well as serving an environmental design purpose, these glass louvred balconies take the shape of a curved bay, to articulate the long façade to Parramatta Road and visually accentuate the corner. Brightly coloured blades between balconies create visual interest behind the glass louvres.
The corner is emphasised with a splayed corner of coloured metal panels. On Cooper Street, the buildings are articulated into 3 distinct bays, with a gap between the 2 buildings. This creates the visual interest of a traditional streetscape, with predominantly vertical façade subdivisions and a variety of forms, materials and colours.
SUMMARY