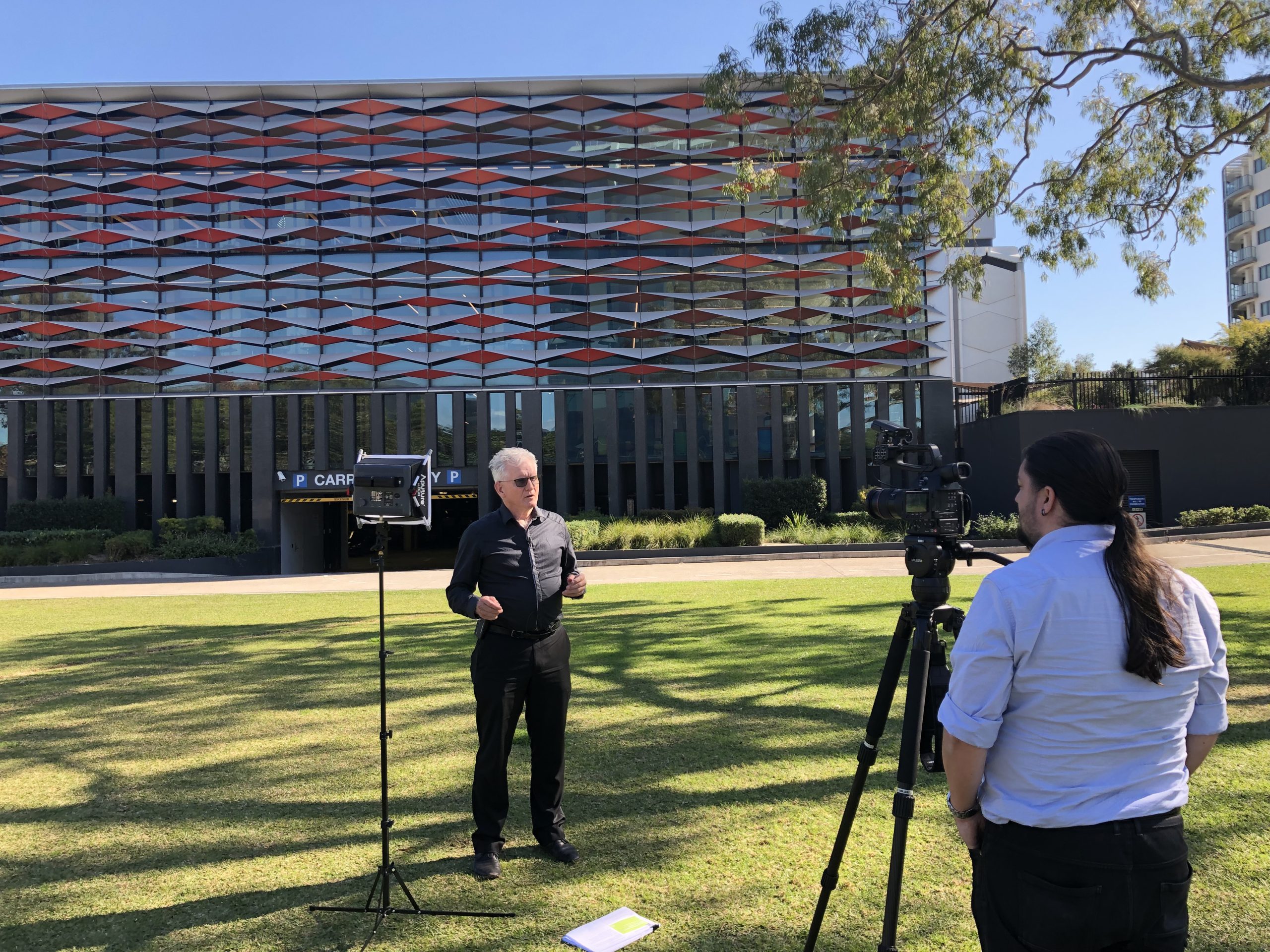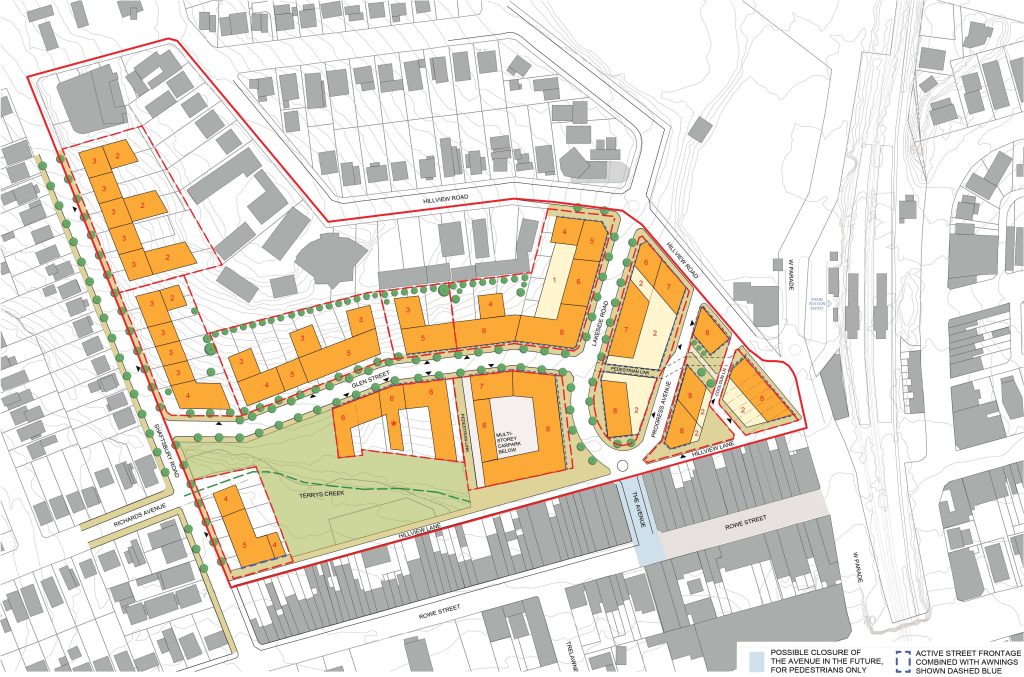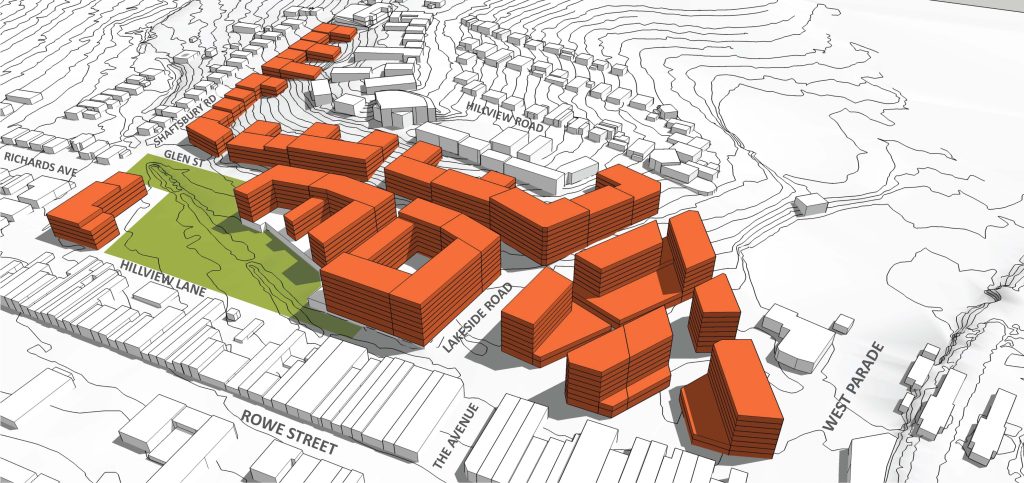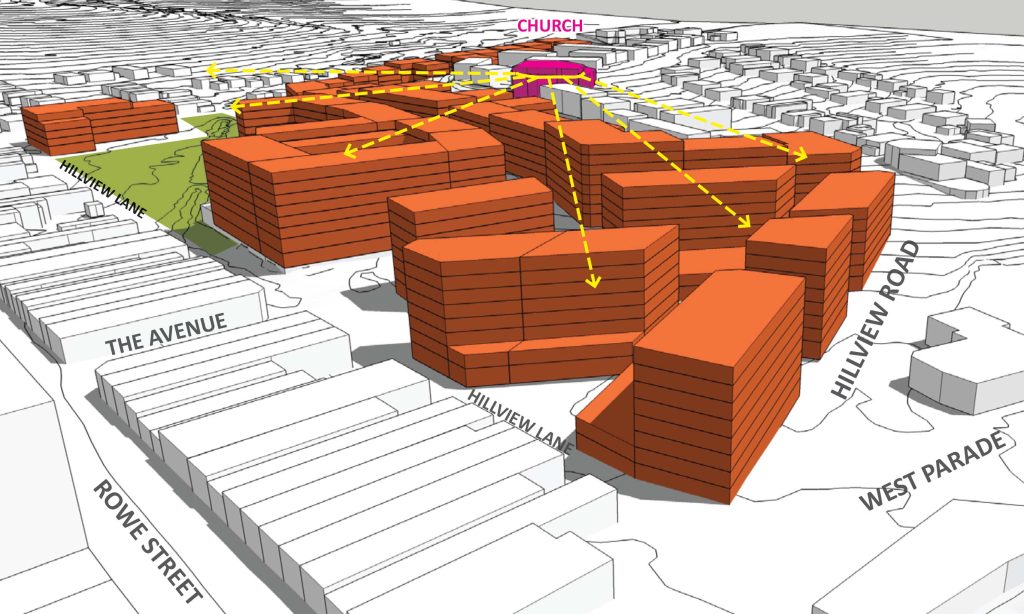



EASTWOOD PLANNING STUDY
EASTWOOD NSW
The Eastwood Planning Study encompassed the revision of planning controls, providing recommendations for traffic management and the testing of proposed planning controls in terms of land economics on two key sites identified by the City of Ryde. The main objectives of this study were to develop planning controls that will facilitate urban renewal, whilst demonstrating excellence in urban design, economic feasibility and transport efficiency; and to ensure that future development is feasible in order to leverage infrastructure improvements from redevelopment.
The project commenced with the preparation of urban design principles for built form and the public domain. Land uses and envelopes were designed for all sites in the study area. FSR calculations were prepared for each site and proposals were made for the public domain design, including the creation of a pedestrian square with a street closure, leading to changes to patterns of traffic movement. The building envelopes, land uses and development yields proposed for the key sites were provided to Hill PDA Land Economists for economic testing. With the proposals producing positive outcomes in terms of economic viability.
The study concluded by providing seven recommendations including integrating the recommended planning controls within future planning instruments, traffic management strategies and masterplanning.
SUMMARY