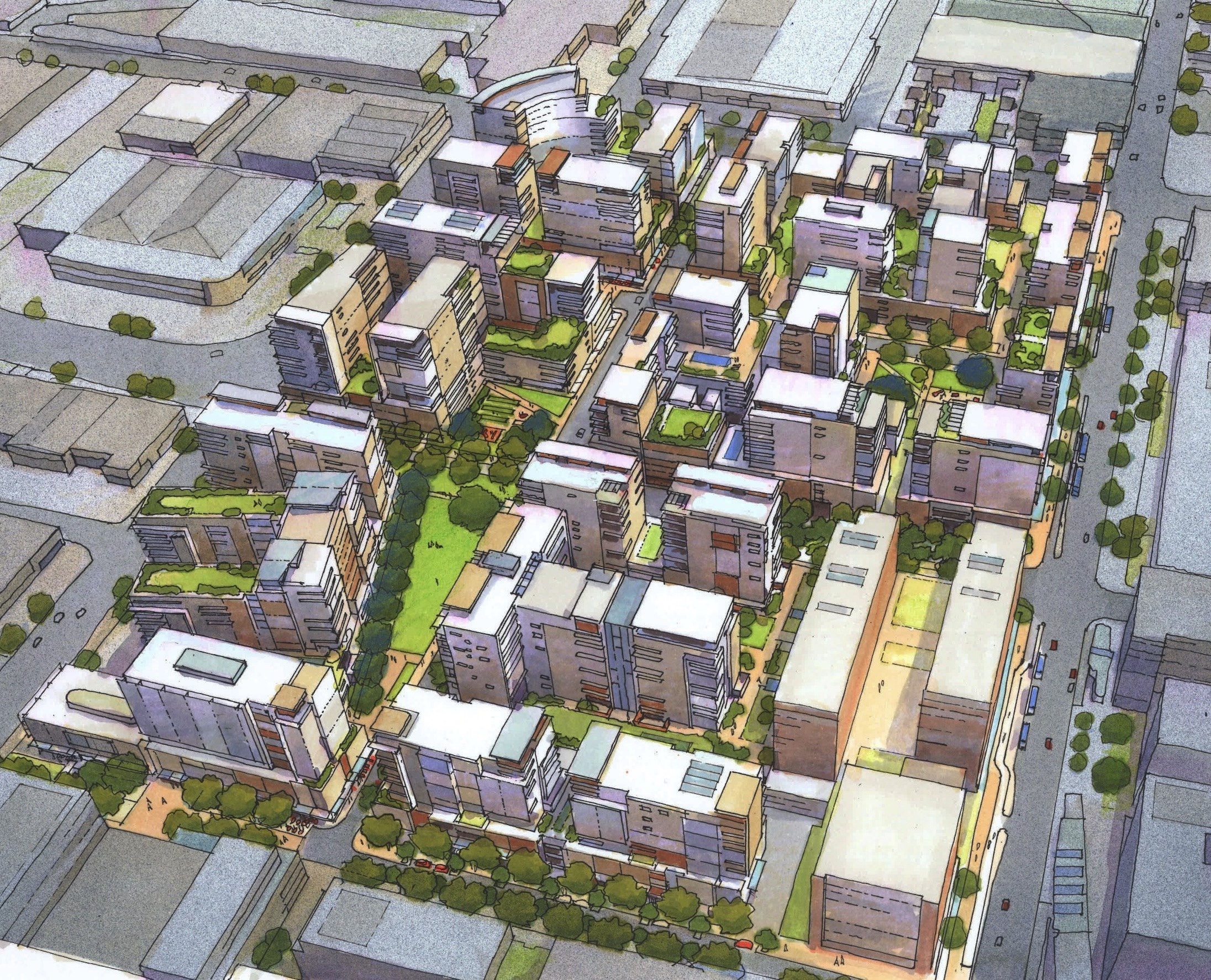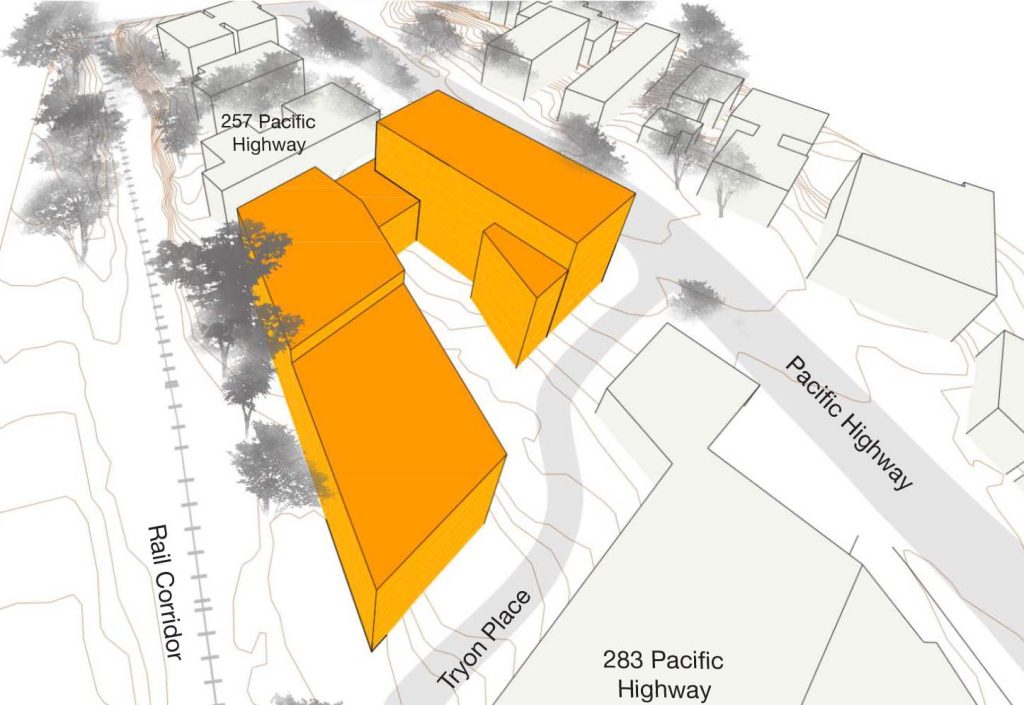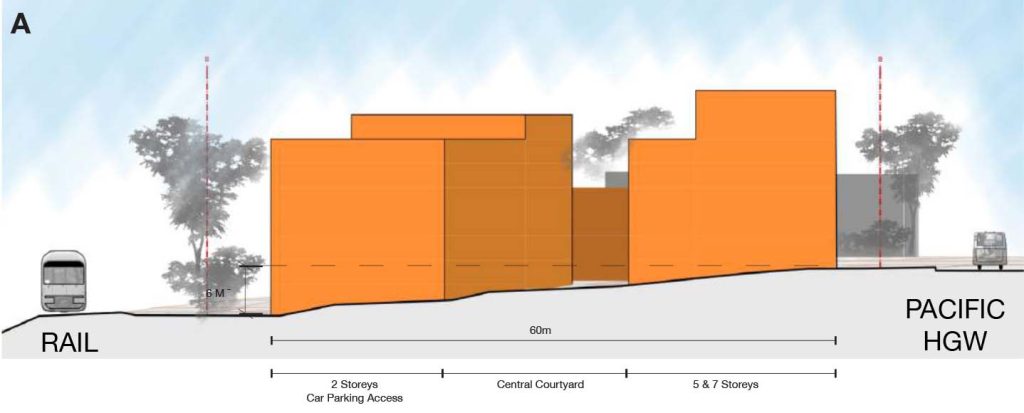



LINDFIELD VILLAGE LIVING
LINDFIELD NSW
The objective of the LVL project is to be an exemplar project of sustainable urban renewal and design excellence, with the purpose of delivering a development application including a new street linking Tryon Place to the Pacific Highway and a residential building. Three stages set the process for Lindfield Village Living Project including Stage 1 Pre-Design; Services Stage 2 Concept Design Finalisation & Pre-DA; Stage 3 DA Preparation and Submission.
The consultant team carried out a thorough analysis of the site conditions and capacity during Stage 1 Pre-Design Services. During this stage OLSSON tested several design options and proposed a masterplan where urban and environmental strategies drive the design, setting up the framework for:
SUMMARY