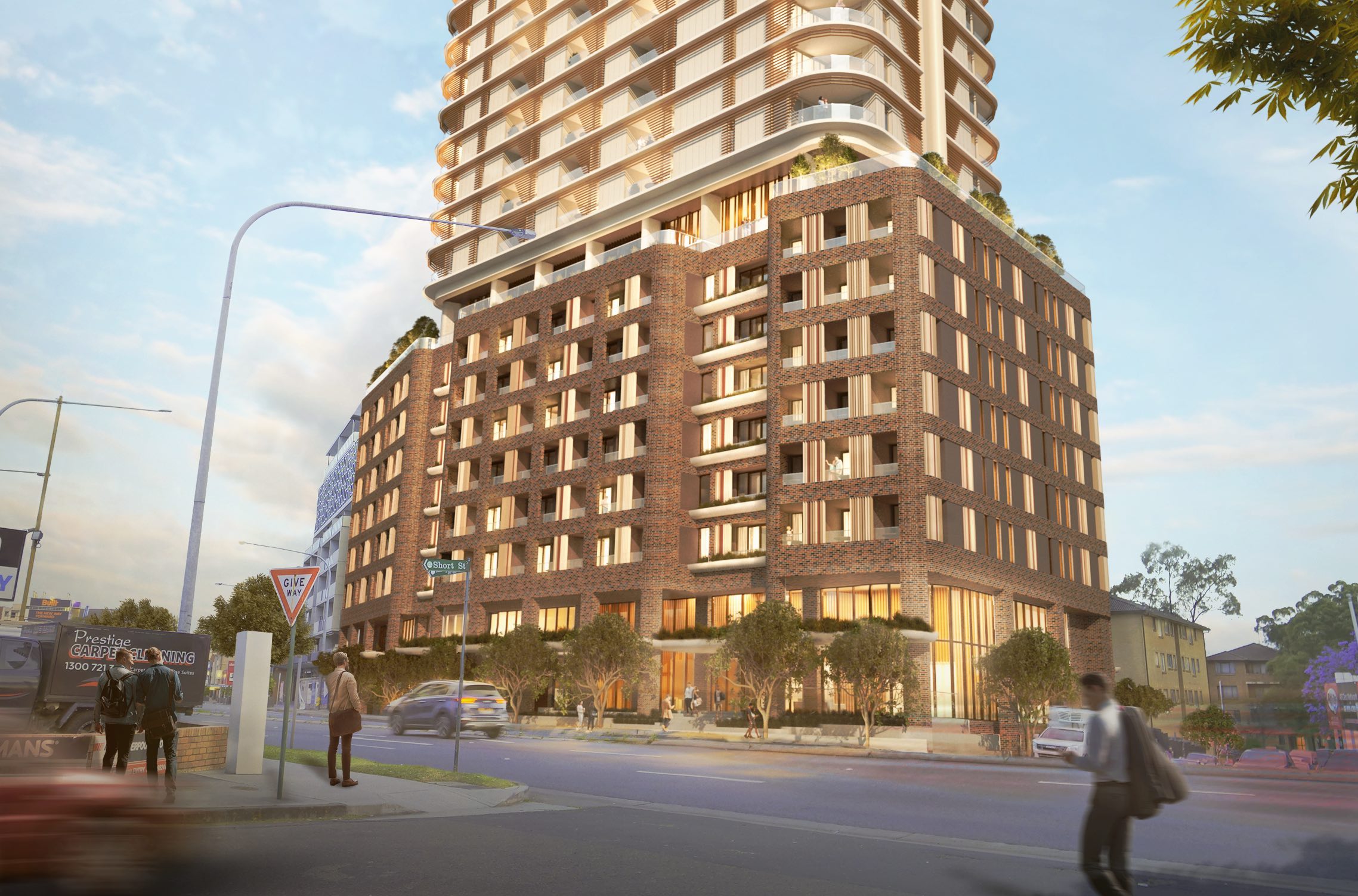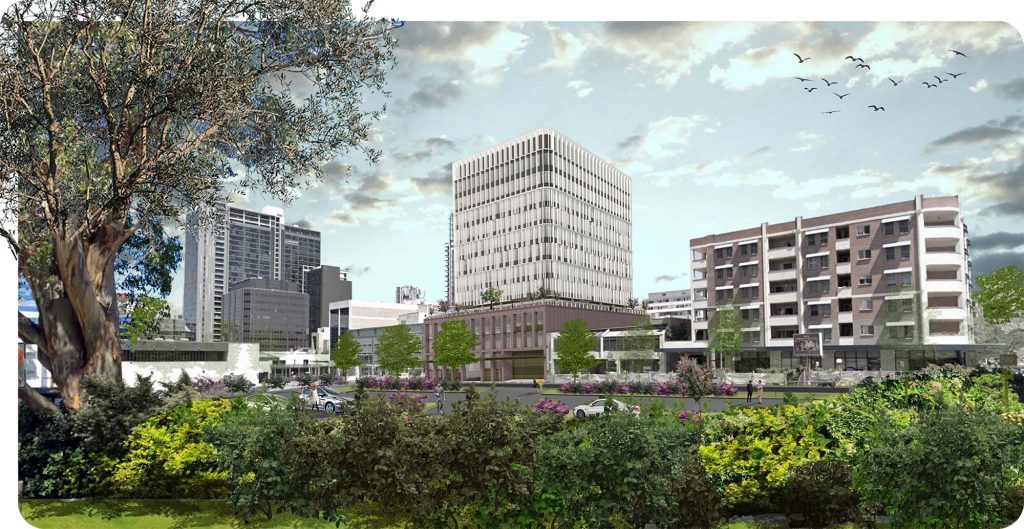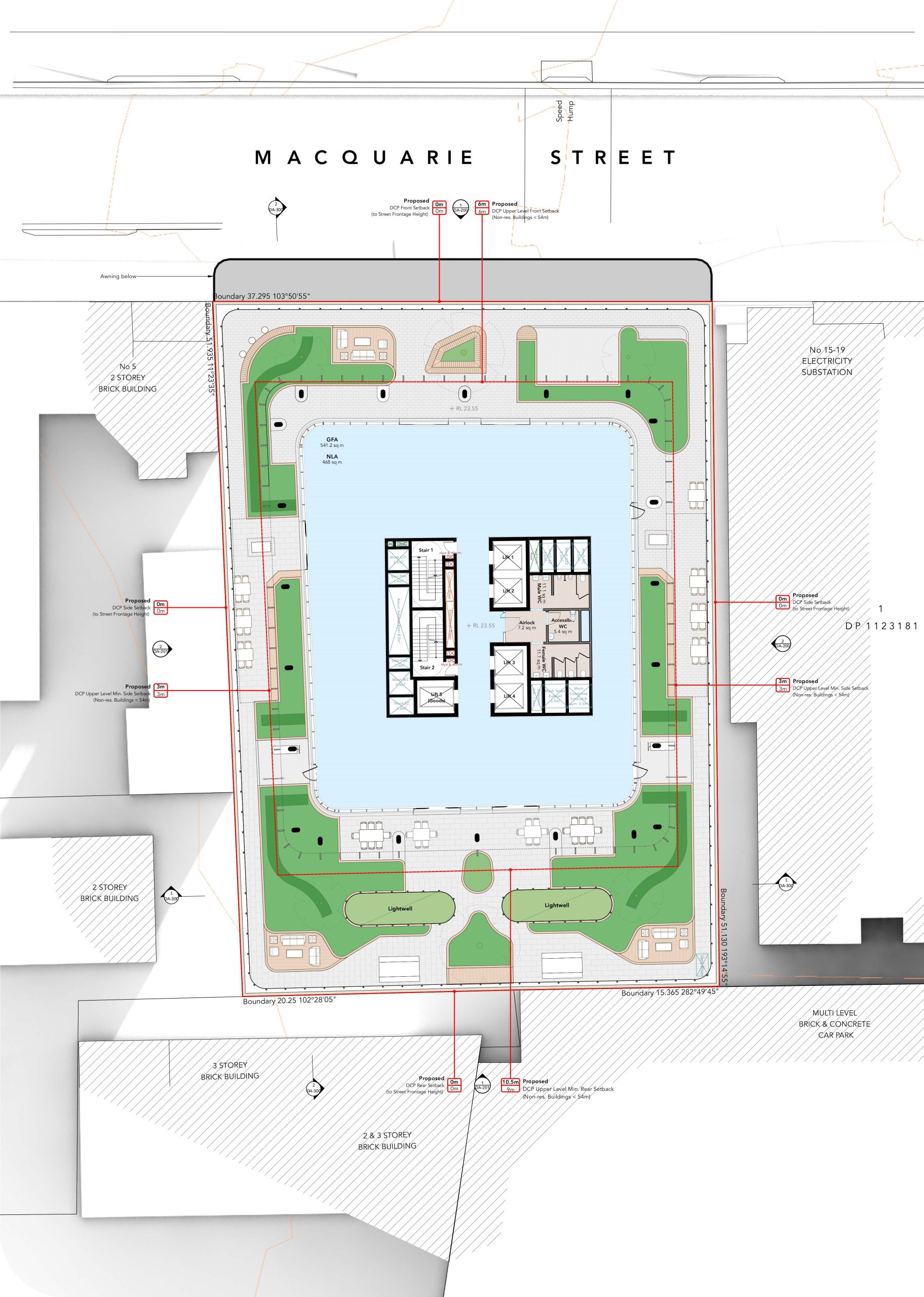



MACQUARIE STREET COMMERCIAL
PARRAMATTA NSW
The proposed scheme is located on Macquarie St. at the western edge of Parramatta’s City Centre.
Being closely located to transport links and with a vast expanse of adjacent green space, this 14-storey commercial development contributes to the reinvigoration of Macquarie Street by providing high quality employment generating floor space, replacing an existing carpark with active street frontage.
The carefully considered built form consists of a four storey podium upon which the remaining levels are setback within an expressive singular tower form.
The brick podium provides a human scale to the Macquarie St. frontage, with the podium mass further broken down into a series of deep brick verticals that provide a strongly ordered and rhythmic articulation. Lush landscaping is proposed in the both the Entry foyer and atop the podium for occupants to enjoy communally. Formal and informal gathering spaces have been considered and catered for within the landscape overlay.
The tower element’s bulk is effectively managed with setbacks from all boundaries ensuring reduced dominance at street level. The stronger podium structure is juxtaposed with softer radial vertices in the tower, further tempering the building’s scale.
In the facade, the playful application of vertical battens perform a dual function; providing environmental control and relief; while adding vibrancy to the overall facade composition. The building crown providing cohesion whilst celebrating this vibrancy, drawing the viewers eye to the tower’s apogee and to the context beyond.
SUMMARY